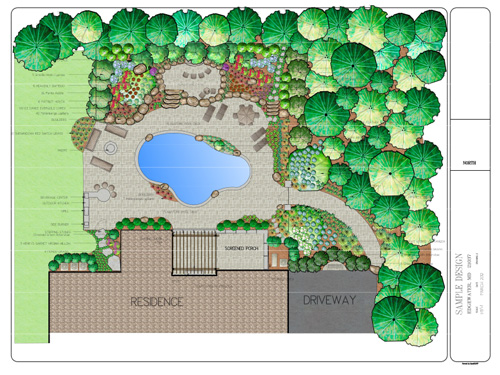Our custom design and landscaping process includes:
- Initial Conversation and Consultation
- Design
- Site Analysis
- Preparation of Base Map(s)
- Preparation of Conceptual Plans
- Installation Proposal
- Installation of Your Project
- Maintenance of Your Project
Step 1: Initial Conversation and Consultation
Our office staff will discuss your projects with you in order to determine how best to achieve your vision. We will then provide you with our company information as well as a landscape design questionnaire. A meeting will be scheduled at your home for determining your project budget, scope and other details. This meeting will also review the above mentioned questionnaire and determine whether or not your project requires a formal design.

Step 2: Design
If it is determined that no design is required: We will provide you with a written proposal based on the previously determined budget and design elements for your review and approval. The proposal will specify all material selections and list all included work. If design work is required: A Design Agreement and Fee will be presented based on the landscape and Hardscape elements to be included in your project. This will also take into consideration the estimated budget range established for each element or phase. To initiate the design process, a deposit and signed design agreement will be required. The balance of the design fee will be due upon presentation of final drawings. Note: If installation is contracted through Scapes, Inc., a portion of the total design fee will be applied toward the installation contract price.
Upon receipt of a design deposit, we will perform the following services:
- Site Analysis: Virtually inspect the property to verify that existing site conditions are accurately shown on the property plats and/or plans provided by the client. Existing structures, spot grades, utilities, general soil conditions, and over-all site conditions will be noted to determine the most appropriate use of both plants and construction materials. If it is determined that current site conditions do not match that of the provided plats or if no plat exists, further data collection will be required before proceeding. This work will be completed for a nominal fee.
- Preparation of Base Map(s): Scale drawings shall be prepared showing existing structures noted during the site analysis visits, and indicated on any existing site plan and/or property plans.
- Preparation of Conceptual Plans: Conceptual plans shall be prepared using base map information and will reflect client preferences as well as concepts of new design. Preliminary plans will be drawn to scale and will include general information regarding types of material, variety, and size.
- Preparation of Final Plans: Final plans shall be prepared from preliminary plans, ideas, and client feedback. Final plans will include scale working drawings with indicated location, and specifications of material proposed.
Step 3: Installation Proposal
Once the design work is completed, Scapes, Inc. will provide a written proposal describing all included work and specified materials for your review and approval.
Step 4: Installation of Your Project
Once a signed proposal is submitted with full deposit, our production team will begin to schedule your project, obtain any necessary permits, and order materials.
Before any work begins, Scapes, Inc. will hold a pre-construction meeting onsite in order to assure a smooth order of events during the construction phases.
At completion of your project, a final walk through will be conducted with you.
Step 5: Maintenance of Your Project
Our landscape maintenance division offers full range of property management services including, but not limited to mowing, mulching, and pruning to name a few. We also offer specialty services such as seasonal flower rotations, landscape renovations and enhancements, irrigation and lighting services.

